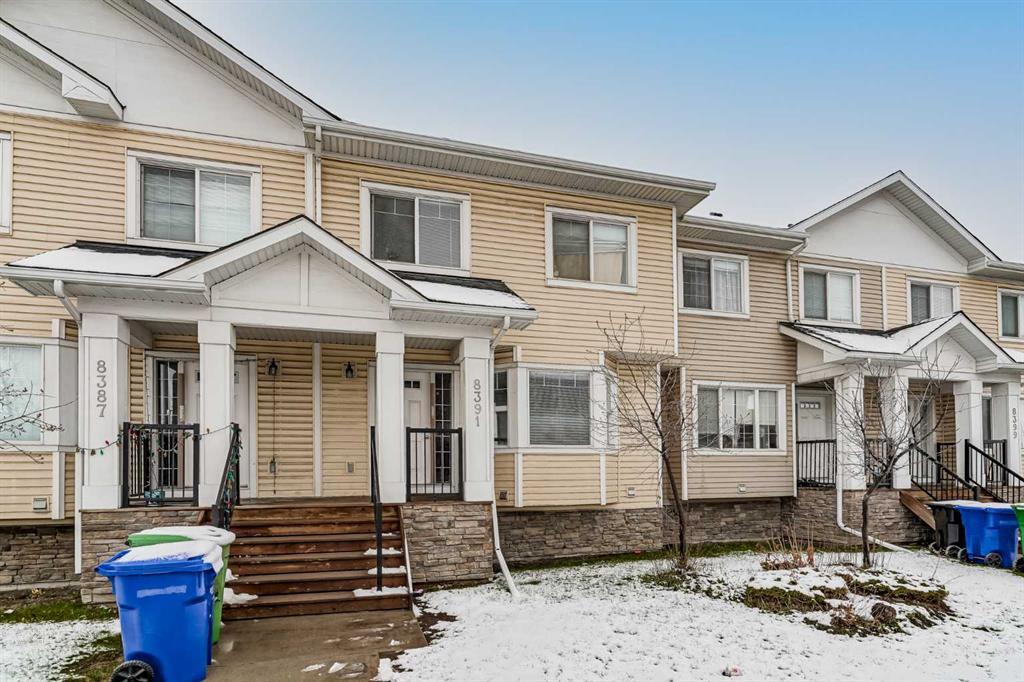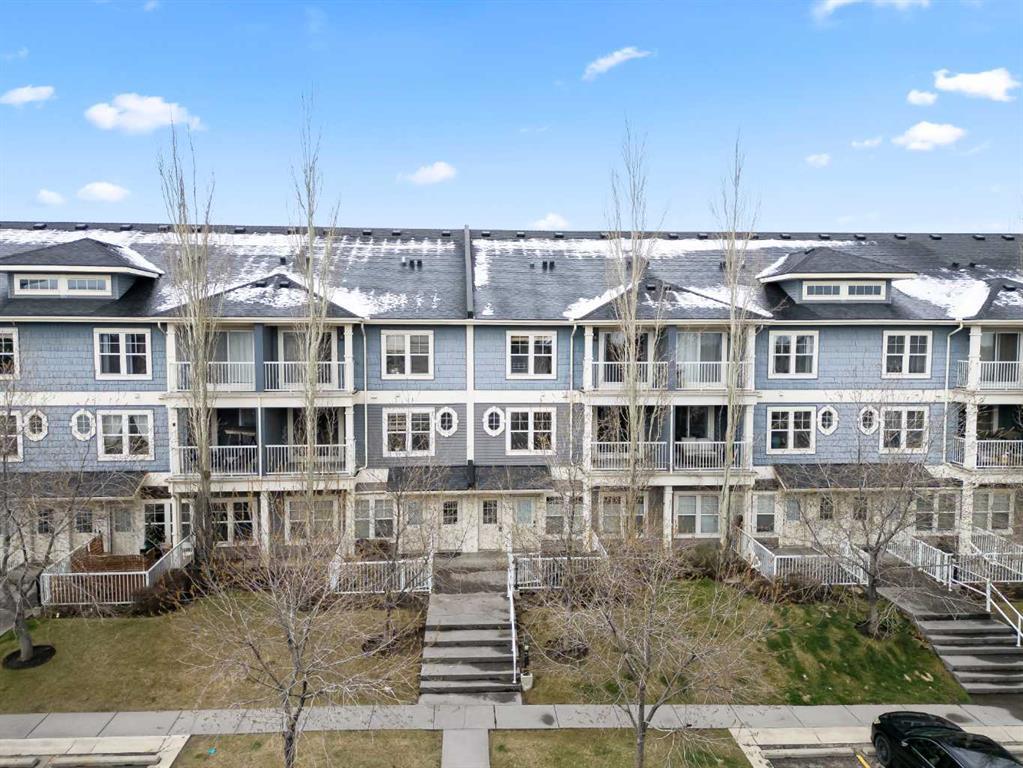8391 Saddlebrook Drive Northeast.
Calgary,
Alberta
T3J 0P9
NEW
Goods Included
No Animal Home, No Smoking Home, See Remarks
Exterior
- Exterior FeaturesPrivate Entrance
- Lot DescriptionSee Remarks
- RoofAsphalt Shingle
- ConstructionVinyl Siding, Wood Frame
- FoundationPoured Concrete
- Front ExposureE
- Site InfluenceSee Remarks
Room Dimensions
- Dining Room14`8 x 8`11
- Kitchen10`4 x 9`2
- Living Room15`11 x 11`5
- Master Bedroom19`3 x 11`5
- Bedroom 29`11 x 9`7
- Bedroom 39`4 x 8`1
Condo Fee Includes
Common Area Maintenance, Parking, Professional Management, Reserve Fund Contributions, Snow Removal
Appliances
Dishwasher, Dryer, Electric Stove, Refrigerator, Washer
Data is supplied by Pillar 9™ MLS® System. Pillar 9™ is the owner of the copyright in its MLS® System. Data is deemed reliable but is not guaranteed accurate by Pillar 9™. The trademarks MLS®, Multiple Listing Service® and the associated logos are owned by The Canadian Real Estate Association (CREA) and identify the quality of services provided by real estate professionals who are members of CREA. Used under license.











































