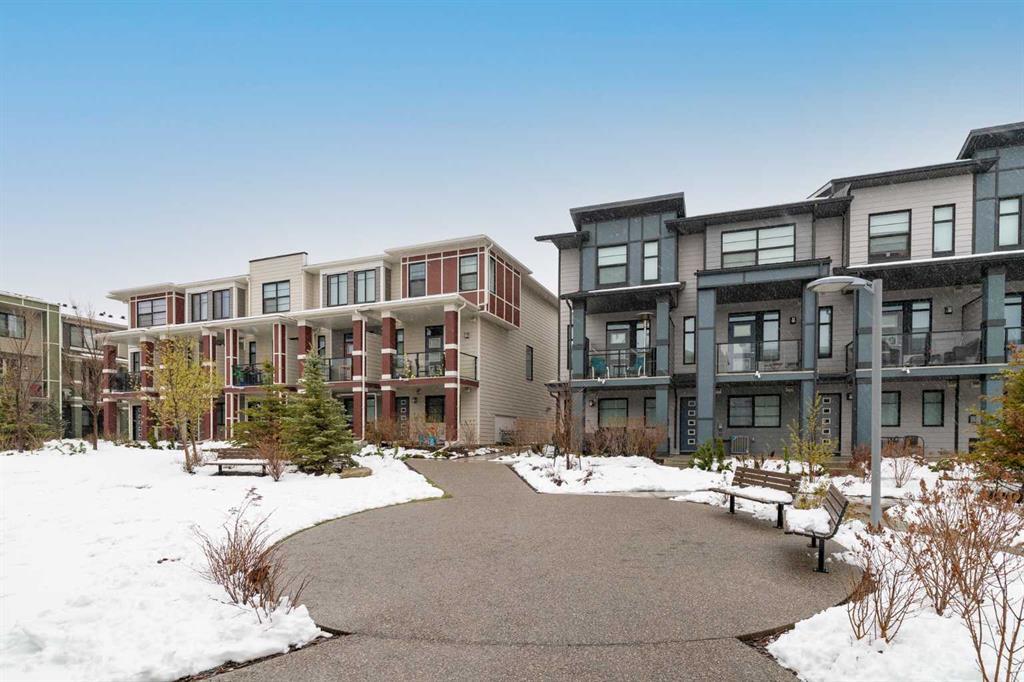10, 138 Seton Passage Southeast.
Calgary,
Alberta
T3M 3A6
NEW
Community Information
- SubdivisionSeton
- CityCalgary
- ProvinceAlberta
- Postal CodeT3M 3A6
Amenities
- AmenitiesNone
- Parking Spaces3
- # of Garages2
Appliances
Dishwasher, Dryer, Electric Range, Microwave Hood Fan, Refrigerator, Washer, Window Coverings
Lot Description
Backs on to Park/Green Space, Street Lighting
Room Dimensions
- Dining Room8`10 x 8`7
- Kitchen16`6 x 8`7
- Living Room10`10 x 10`4
- Master Bedroom11`11 x 10`4
- Bedroom 210`6 x 9`11
Condo Fee Includes
Amenities of HOA/Condo, Common Area Maintenance, Maintenance Grounds, Professional Management, Reserve Fund Contributions, Sewer, Snow Removal, Trash
Goods Included
Breakfast Bar, High Ceilings, Open Floorplan, Quartz Counters, Walk-In Closet(s)
Exterior
- Exterior FeaturesNone
- RoofAsphalt Shingle
- FoundationNone
- Front ExposureS
- Frontage Metres4.57M 15`0"
Construction
Cement Fiber Board, Concrete, Wood Frame
Additional Information
- ZoningM-1
- HOA Fees375
- HOA Fees Freq.ANN
Data is supplied by Pillar 9™ MLS® System. Pillar 9™ is the owner of the copyright in its MLS® System. Data is deemed reliable but is not guaranteed accurate by Pillar 9™. The trademarks MLS®, Multiple Listing Service® and the associated logos are owned by The Canadian Real Estate Association (CREA) and identify the quality of services provided by real estate professionals who are members of CREA. Used under license.

















































