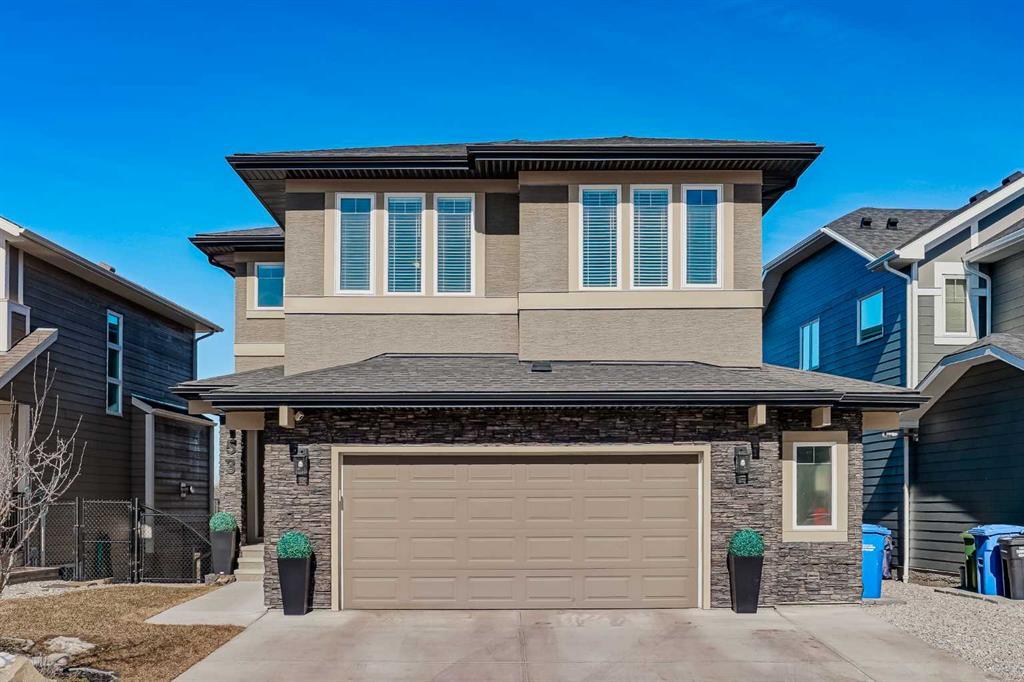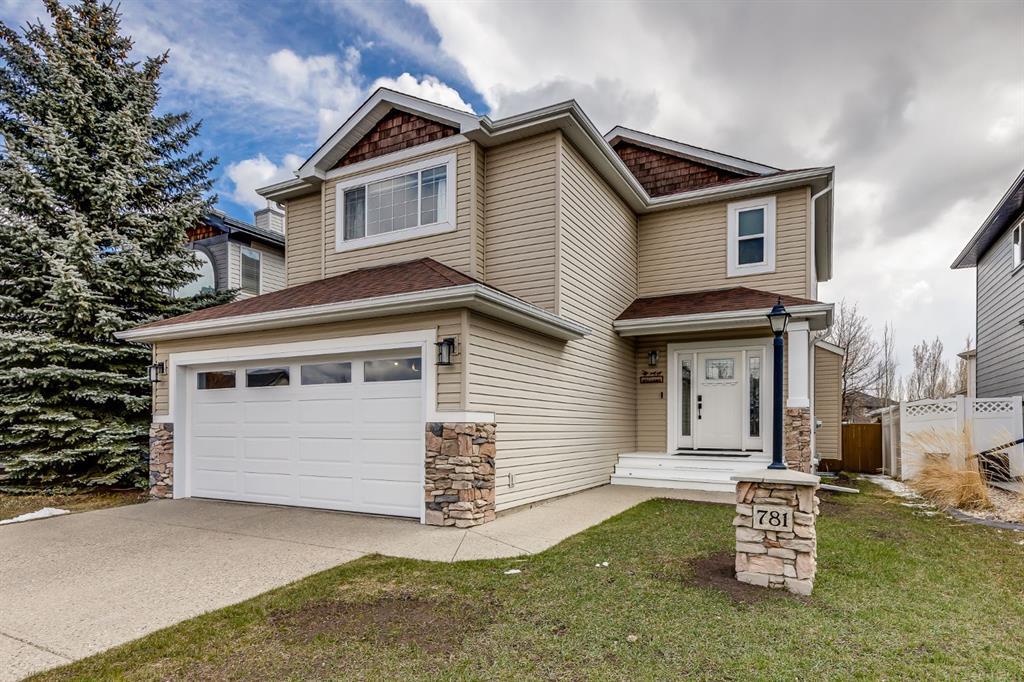53 Cimarron Springs Circle.
Okotoks,
Alberta
T1S 0M2
Amenities
- Parking Spaces4
- # of Garages2
Appliances
Central Air Conditioner, Dishwasher, Dryer, Electric Oven, Garage Control(s), Microwave, Range Hood, Refrigerator, Washer, Window Coverings
Exterior
- Exterior FeaturesBalcony
- RoofAsphalt Shingle
- ConstructionStone, Stucco, Wood Frame
- FoundationPoured Concrete
- Front ExposureS
- Frontage Metres13.67M 44`10"
Room Dimensions
- Den11`10 x 6`9
- Dining Room16`6 x 8`11
- Family Room25`9 x 13`2
- Kitchen16`6 x 11`1
- Living Room16`6 x 13`4
- Master Bedroom15`5 x 13`8
- Bedroom 212`3 x 10`0
- Bedroom 313`3 x 11`6
- Bedroom 415`0 x 9`4
Goods Included
Ceiling Fan(s), Central Vacuum, Kitchen Island, Open Floorplan, Pantry, Soaking Tub, Storage, Walk-In Closet(s), Built-in Features, Double Vanity, Granite Counters
Lot Description
Back Yard, Landscaped, Rectangular Lot, Views, Backs on to Park/Green Space, Street Lighting
Data is supplied by Pillar 9™ MLS® System. Pillar 9™ is the owner of the copyright in its MLS® System. Data is deemed reliable but is not guaranteed accurate by Pillar 9™. The trademarks MLS®, Multiple Listing Service® and the associated logos are owned by The Canadian Real Estate Association (CREA) and identify the quality of services provided by real estate professionals who are members of CREA. Used under license.
























































