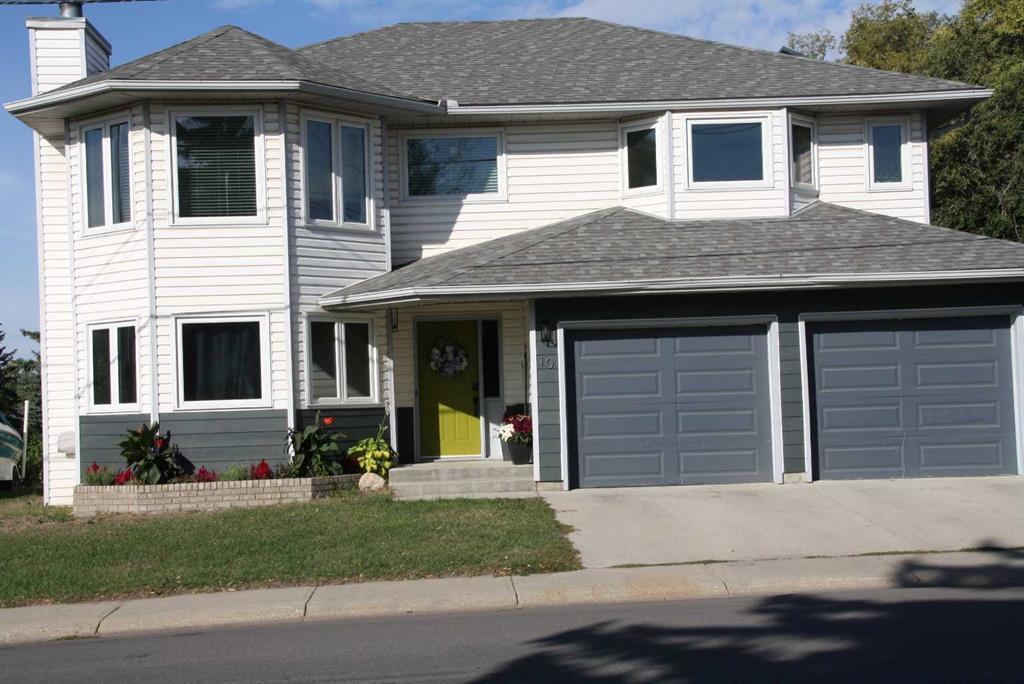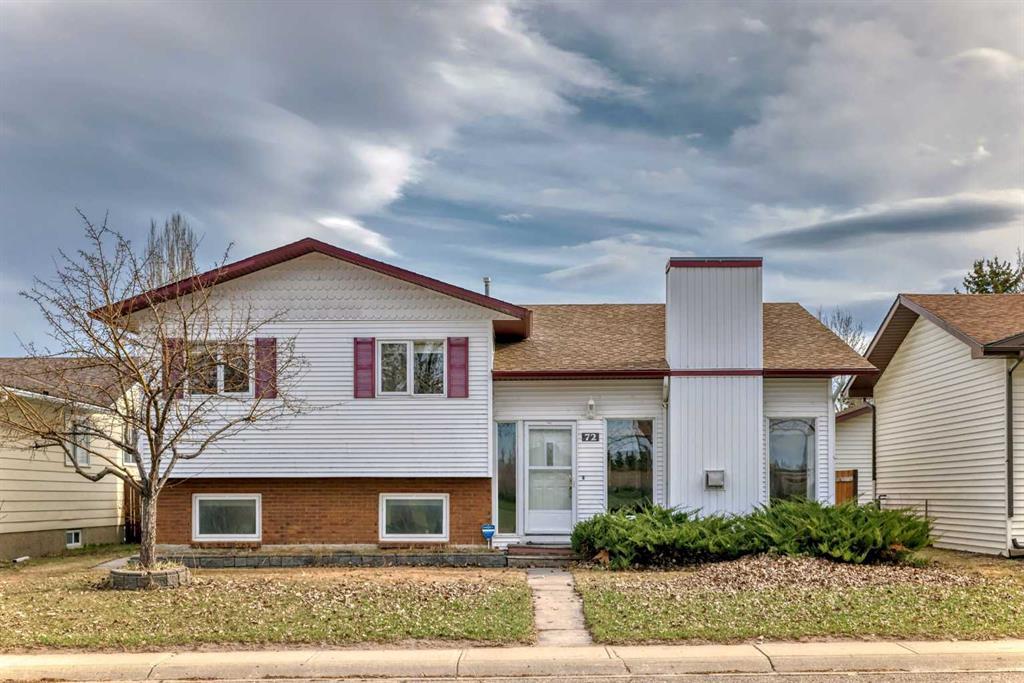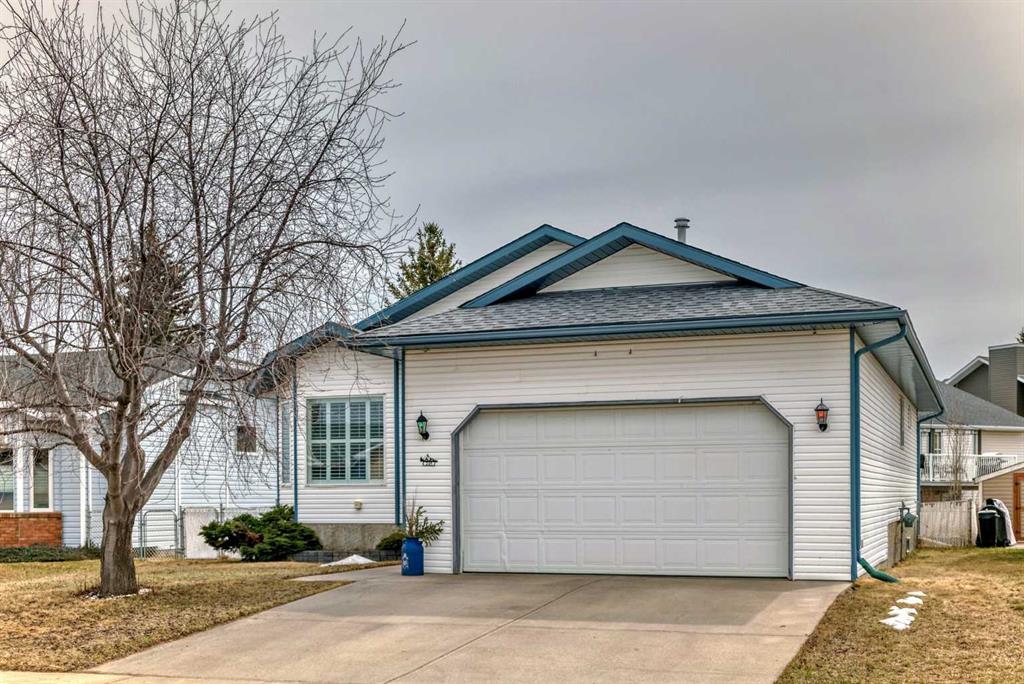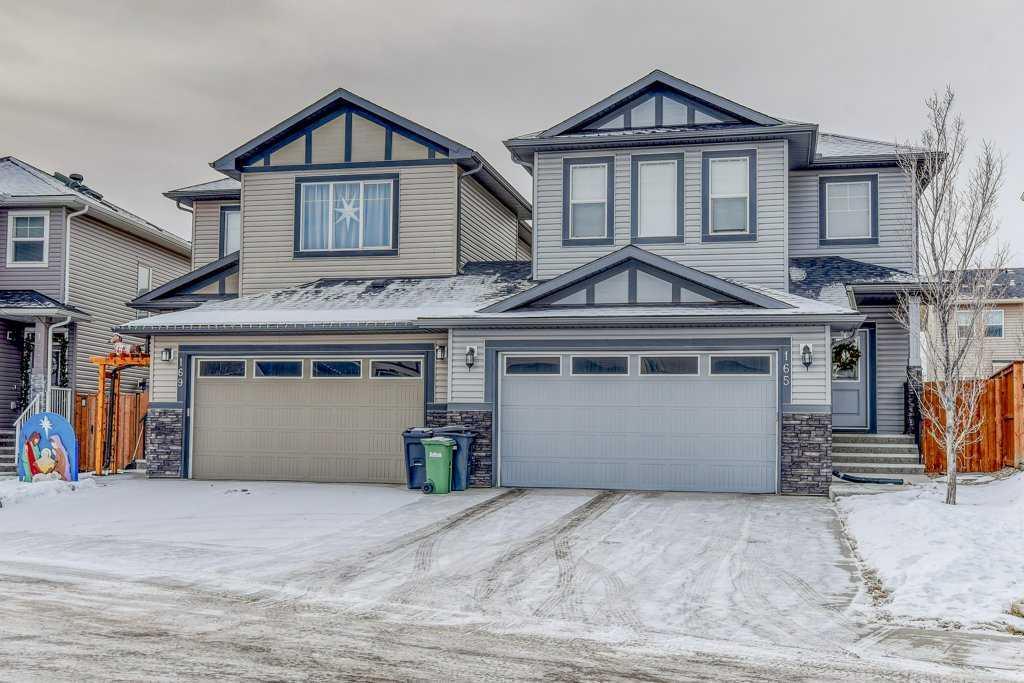23 Strathmore Lakes Way, Strathmore Lakes Estates, , T1P 1L7
- 4 Beds
- 3 Full Baths
- 1,290 SqFt
Residential
Strathmore, Alberta
Positioned On One Of Strathmore's Nicest Streets, This Fully Developed Walk Out Features Over 2500 Sq Ft Of Upgraded Living Space Offering A Total Of 4 Bedrooms And 3 Full Baths. Stepping Through The Front Door You Are Greeted By Dark Espre ...(more)











