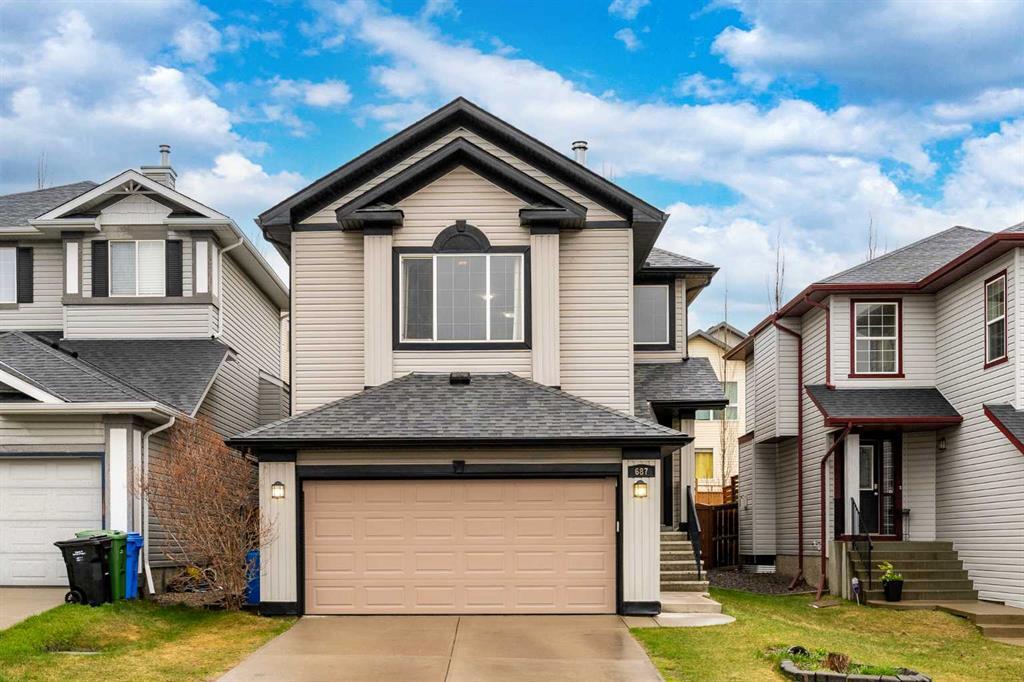687 Tuscany Drive Northwest.
Calgary,
Alberta
T3L 3A7
NEW
Appliances
Dishwasher, Electric Stove, Garage Control(s), Microwave, Range Hood, Refrigerator, Washer/Dryer
Exterior
- RoofAsphalt Shingle
- FoundationPoured Concrete
- Front ExposureW
- Frontage Metres10.45M 34`3"
Lot Description
Back Yard, Few Trees, Front Yard, Lawn, Landscaped, Street Lighting
Room Dimensions
- Dining Room8`0 x 10`10
- Family Room11`6 x 14`0
- Kitchen10`10 x 14`7
- Living Room12`0 x 14`7
- Master Bedroom10`10 x 13`0
- Bedroom 28`10 x 9`11
- Bedroom 36`11 x 8`9
- Bedroom 49`9 x 17`11
Goods Included
Closet Organizers, High Ceilings, Kitchen Island, No Animal Home, No Smoking Home, Open Floorplan, Pantry, Soaking Tub, Storage, Walk-In Closet(s)
Construction
Concrete, Vinyl Siding, Wood Frame
Additional Information
- ZoningR-C1N
- HOA Fees264
- HOA Fees Freq.ANN
Data is supplied by Pillar 9™ MLS® System. Pillar 9™ is the owner of the copyright in its MLS® System. Data is deemed reliable but is not guaranteed accurate by Pillar 9™. The trademarks MLS®, Multiple Listing Service® and the associated logos are owned by The Canadian Real Estate Association (CREA) and identify the quality of services provided by real estate professionals who are members of CREA. Used under license.








































