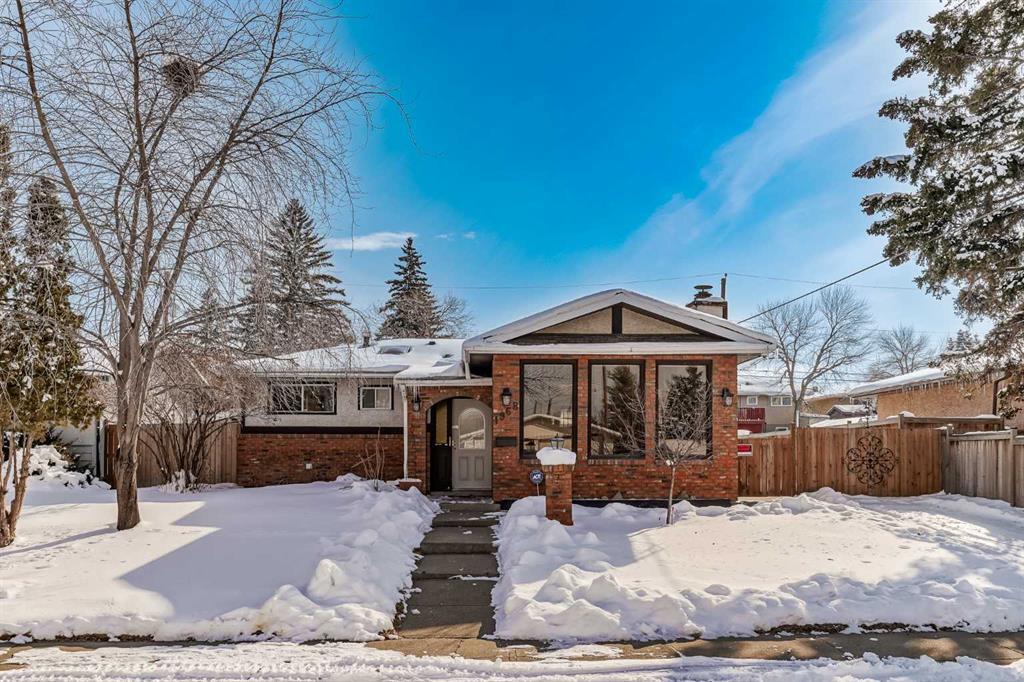1968 Cottonwood Crescent Southeast.
Calgary,
Alberta
T2B 1P7
Appliances
Central Air Conditioner, Dishwasher, Dryer, Electric Stove, Refrigerator, Washer, Window Coverings
Room Dimensions
- Family Room11`4 x 13`7
- Kitchen9`10 x 13`0
- Living Room14`0 x 17`6
- Master Bedroom9`0 x 12`11
- Bedroom 210`0 x 10`11
- Bedroom 39`0 x 10`11
- Bedroom 413`1 x 13`9
Goods Included
Closet Organizers, Kitchen Island, No Animal Home, No Smoking Home, Open Floorplan, Master Downstairs
Lot Description
Back Lane, Back Yard, Lawn, Rectangular Lot
Data is supplied by Pillar 9™ MLS® System. Pillar 9™ is the owner of the copyright in its MLS® System. Data is deemed reliable but is not guaranteed accurate by Pillar 9™. The trademarks MLS®, Multiple Listing Service® and the associated logos are owned by The Canadian Real Estate Association (CREA) and identify the quality of services provided by real estate professionals who are members of CREA. Used under license.























































