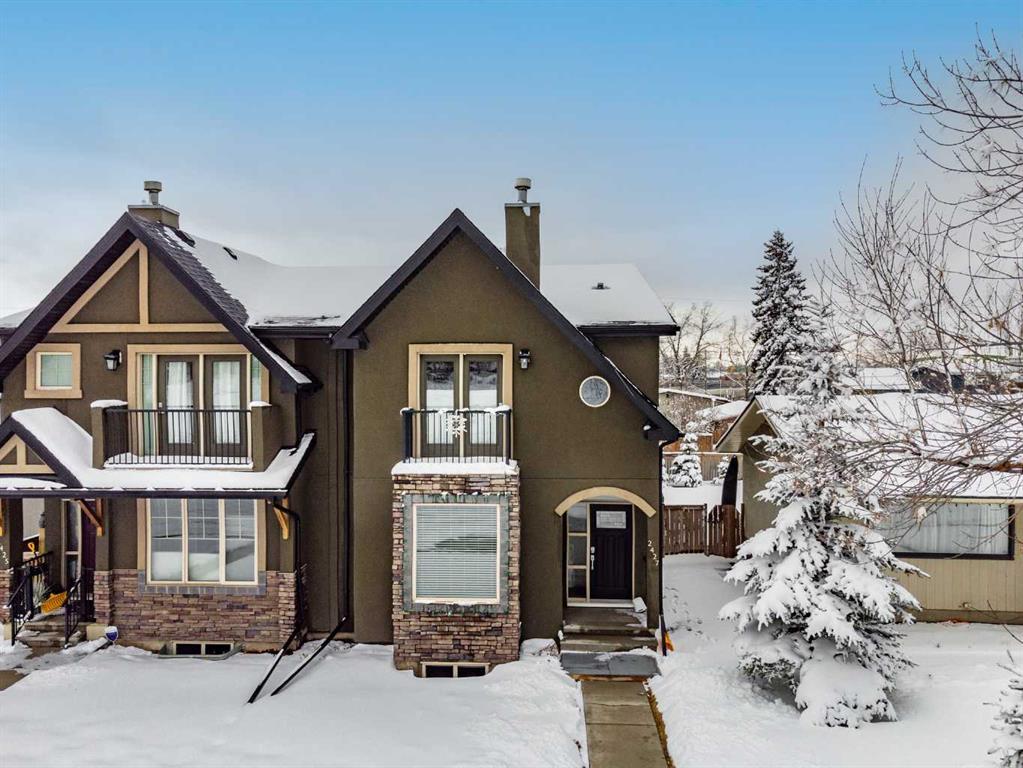2427 52 Avenue Southwest.
Calgary,
Alberta
T3E1K5
Goods Included
Granite Counters, No Animal Home, No Smoking Home, Vinyl Windows
Exterior
- Exterior FeaturesNone
- RoofAsphalt
- ConstructionStone, Stucco, Wood Frame
- FoundationPoured Concrete
- Front ExposureN
- Frontage Metres7.60M 24`11"
Room Dimensions
- Dining Room7`8 x 13`5
- Kitchen15`8 x 9`11
- Living Room13`8 x 13`3
- Master Bedroom12`8 x 12`6
- Bedroom 29`11 x 12`3
- Bedroom 311`11 x 9`8
- Bedroom 411`2 x 9`9
Appliances
Dishwasher, Dryer, Range Hood, Refrigerator, Washer, Window Coverings, Oven-Built-In, Electric Cooktop
Fireplaces
Gas, Dining Room, Double Sided, Master Bedroom, See Through
Lot Description
Back Lane, Back Yard, Landscaped, Level, Street Lighting, Front Yard
Data is supplied by Pillar 9™ MLS® System. Pillar 9™ is the owner of the copyright in its MLS® System. Data is deemed reliable but is not guaranteed accurate by Pillar 9™. The trademarks MLS®, Multiple Listing Service® and the associated logos are owned by The Canadian Real Estate Association (CREA) and identify the quality of services provided by real estate professionals who are members of CREA. Used under license.







































