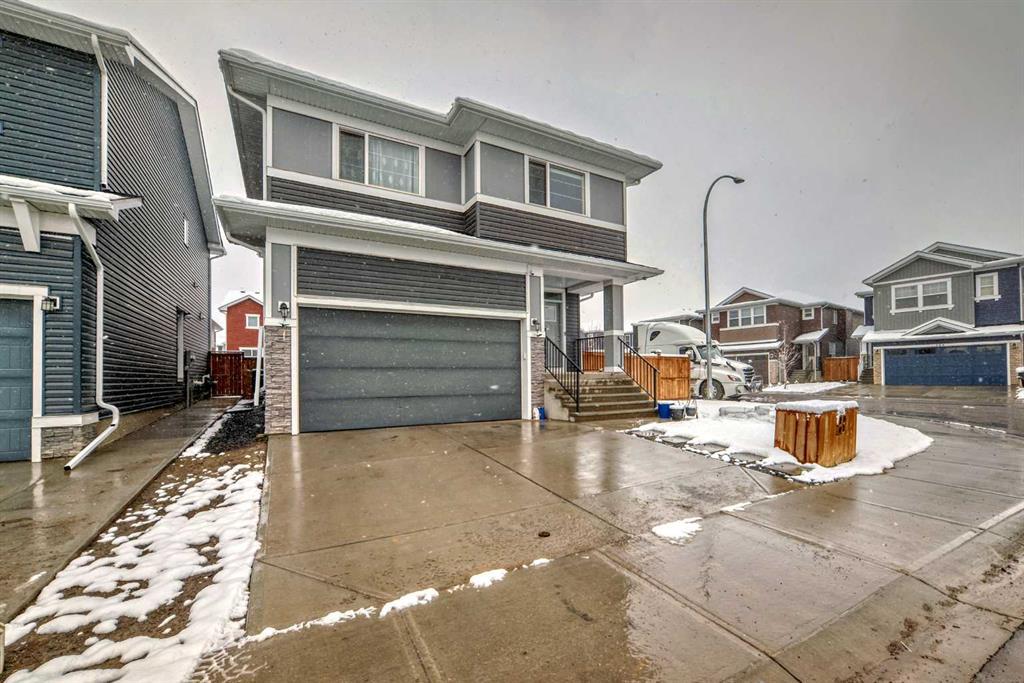168 Cougar Ridge Manor Southwest.
Calgary,
Alberta
T3H 0V4
Appliances
Dishwasher, Electric Stove, Microwave Hood Fan, Refrigerator, Washer/Dryer, Window Coverings
Additional Information
- ZoningR-1
- HOA Fees116
- HOA Fees Freq.ANN
Goods Included
Granite Counters, Kitchen Island, No Smoking Home
Construction
Stone, Vinyl Siding, Wood Frame
Room Dimensions
- Den8`11 x 10`2
- Dining Room9`0 x 10`11
- Family Room10`4 x 23`3
- Kitchen11`0 x 15`4
- Living Room12`0 x 14`11
- Master Bedroom12`5 x 15`1
- Bedroom 210`1 x 12`1
- Bedroom 310`1 x 10`1
- Bedroom 411`0 x 11`11
Data is supplied by Pillar 9™ MLS® System. Pillar 9™ is the owner of the copyright in its MLS® System. Data is deemed reliable but is not guaranteed accurate by Pillar 9™. The trademarks MLS®, Multiple Listing Service® and the associated logos are owned by The Canadian Real Estate Association (CREA) and identify the quality of services provided by real estate professionals who are members of CREA. Used under license.
























































