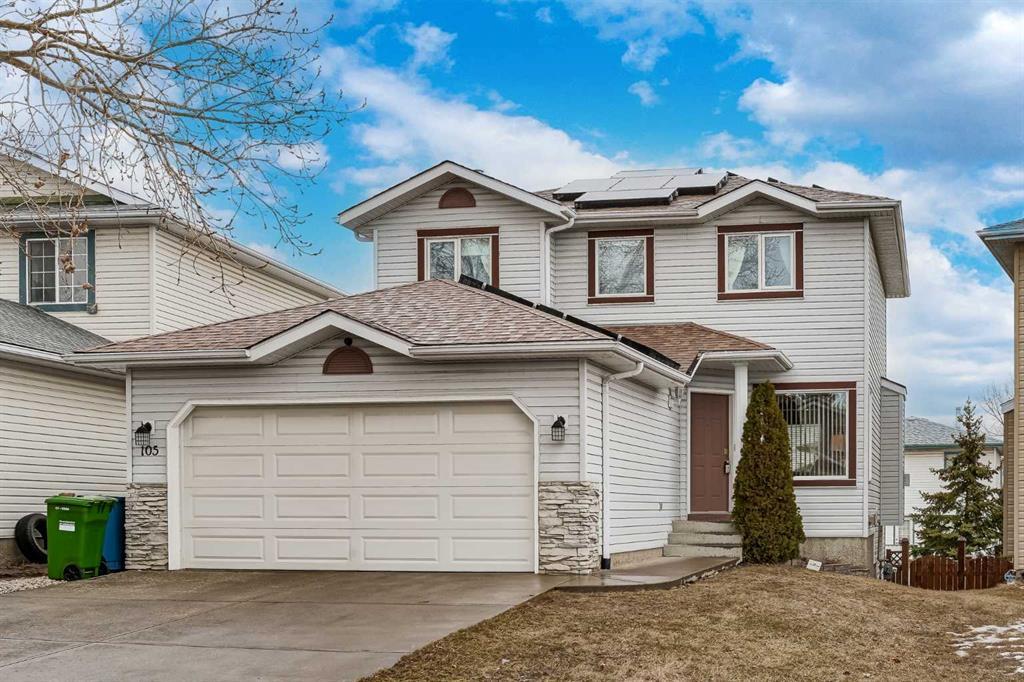105 Arbour Ridge Circle Northwest.
Calgary,
Alberta
T3G 3Y9
NEW
Goods Included
See Remarks, Storage, Sump Pump(s), Tankless Hot Water, Natural Woodwork, Smart Home, Separate Entrance
Exterior
- RoofAsphalt Shingle
- FoundationPoured Concrete
- Front ExposureW
- Frontage Metres10.52M 34`6"
Lot Description
Back Yard, Street Lighting, Rectangular Lot
Room Dimensions
- Dining Room11`5 x 9`5
- Family Room11`5 x 11`2
- Kitchen13`6 x 8`0
- Living Room12`2 x 10`11
- Master Bedroom16`10 x 11`0
- Bedroom 213`3 x 8`11
- Bedroom 313`3 x 8`11
Amenities
- AmenitiesNone
- Parking Spaces4
- # of Garages2
Appliances
Dishwasher, Electric Range, Microwave, Range Hood, Refrigerator, Tankless Water Heater, Window Coverings, European Washer/Dryer Combination
Cooling
Central Air, ENERGY STAR Qualified Equipment
Construction
Concrete, Vinyl Siding, Wood Frame
Additional Information
- ZoningR-C1
- HOA Fees263
- HOA Fees Freq.ANN
Data is supplied by Pillar 9™ MLS® System. Pillar 9™ is the owner of the copyright in its MLS® System. Data is deemed reliable but is not guaranteed accurate by Pillar 9™. The trademarks MLS®, Multiple Listing Service® and the associated logos are owned by The Canadian Real Estate Association (CREA) and identify the quality of services provided by real estate professionals who are members of CREA. Used under license.























































