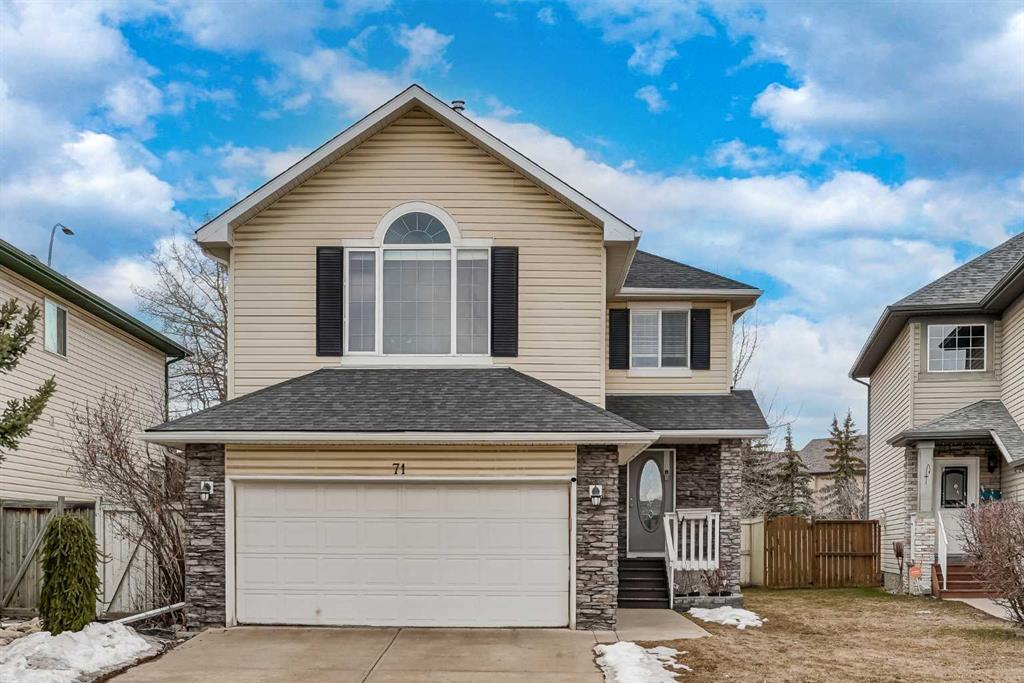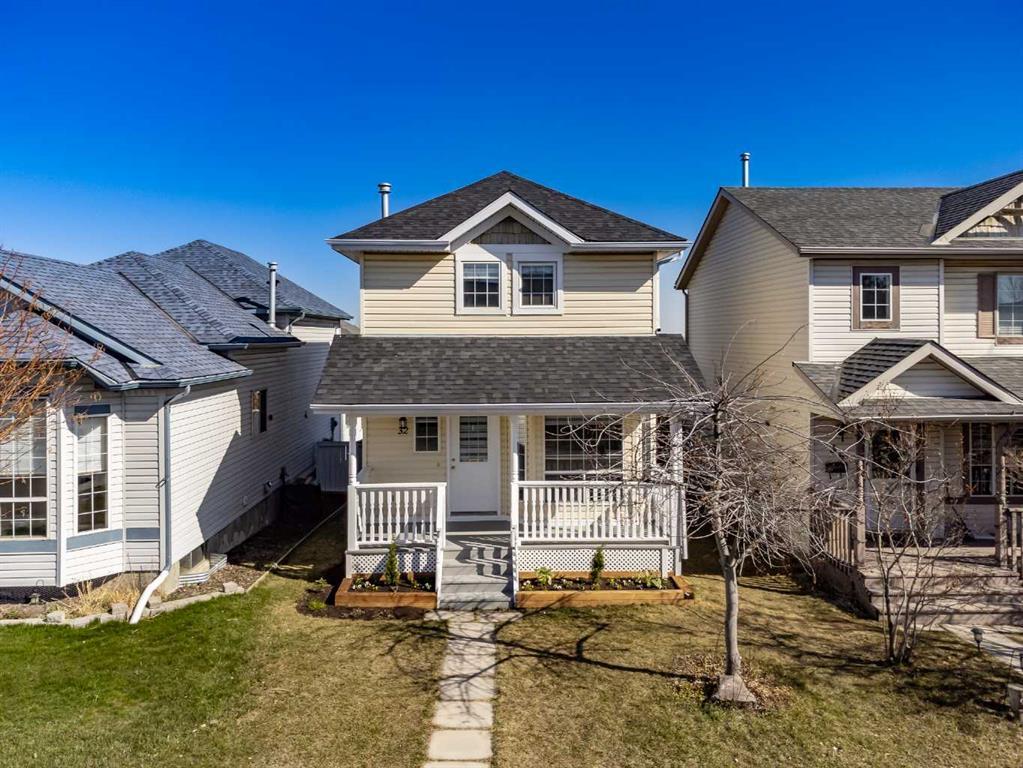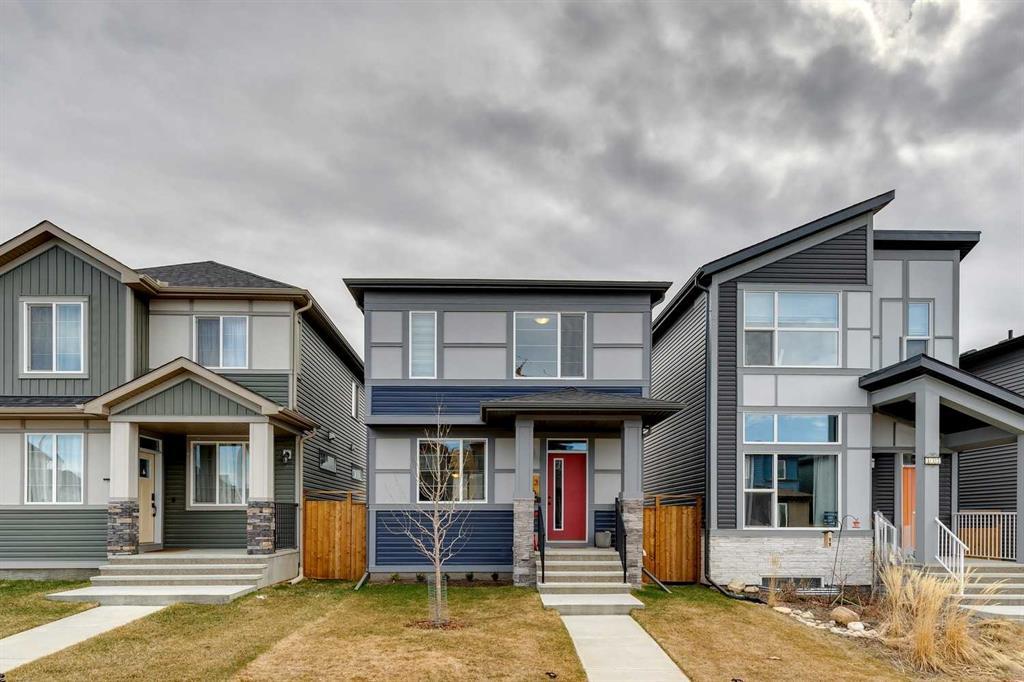71 Wentworth Circle Southwest.
Calgary,
Alberta
T3H 4V8
NEW
Amenities
- Parking Spaces4
- # of Garages2
Interior
- CoolingCentral Air
- Has BasementYes
- FireplaceYes
- # of Fireplaces1
- FireplacesGas
- Basement DevelopmentFinished, Full
- Basement TypeFinished, Full
Appliances
Dishwasher, Electric Stove, Garage Control(s), Microwave Hood Fan, Refrigerator, Washer/Dryer
Lot Description
City Lot, Cul-De-Sac, Front Yard, Lawn, Low Maintenance Landscape, No Neighbours Behind, Landscaped, Street Lighting, Other, See Remarks, Treed, Garden, Standard Shaped Lot
Site Influence
City Lot, Cul-De-Sac, Front Yard, Lawn, Low Maintenance Landscape, No Neighbours Behind, Landscaped, Street Lighting, Other, See Remarks, Treed, Garden, Standard Shaped Lot
Room Dimensions
- Den8`3 x 12`5
- Dining Room8`3 x 8`6
- Kitchen11`3 x 15`5
- Living Room12`8 x 14`5
- Master Bedroom11`10 x 15`7
- Bedroom 29`3 x 10`5
- Bedroom 39`0 x 12`3
- Bedroom 412`4 x 13`8
Goods Included
Closet Organizers, High Ceilings, Kitchen Island, Laminate Counters, No Animal Home, No Smoking Home, Open Floorplan, Pantry, See Remarks, Vaulted Ceiling(s), Vinyl Windows, Walk-In Closet(s)
Exterior
- Exterior FeaturesGarden
- RoofAsphalt Shingle
- FoundationPoured Concrete
- Front ExposureE
- Frontage Metres13.71M 45`0"
Construction
Concrete, Vinyl Siding, Asphalt
Data is supplied by Pillar 9™ MLS® System. Pillar 9™ is the owner of the copyright in its MLS® System. Data is deemed reliable but is not guaranteed accurate by Pillar 9™. The trademarks MLS®, Multiple Listing Service® and the associated logos are owned by The Canadian Real Estate Association (CREA) and identify the quality of services provided by real estate professionals who are members of CREA. Used under license.
























































