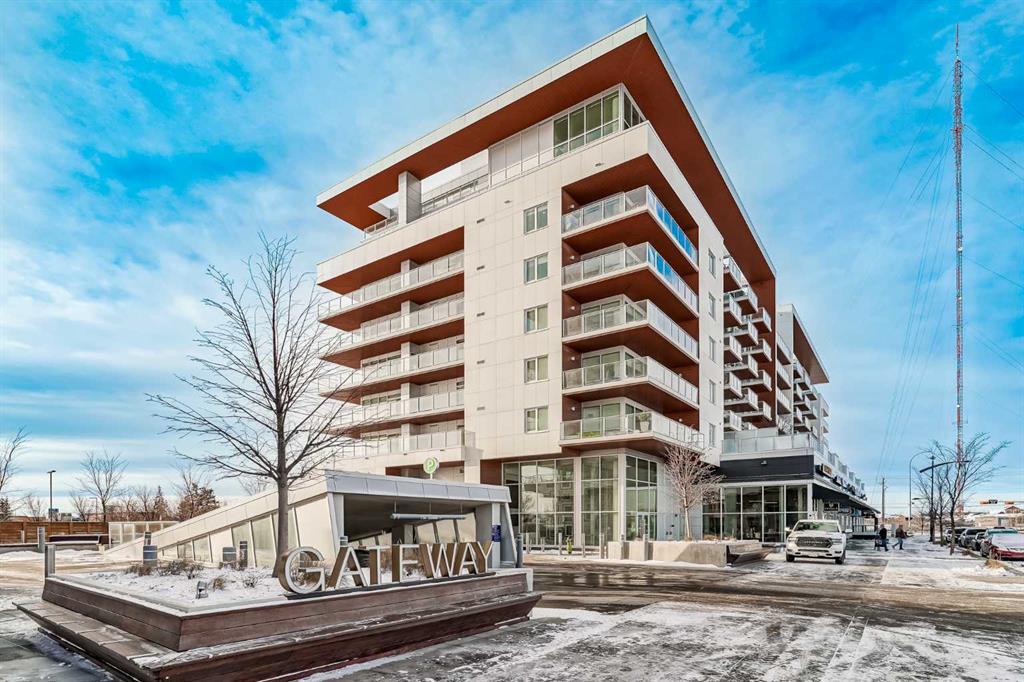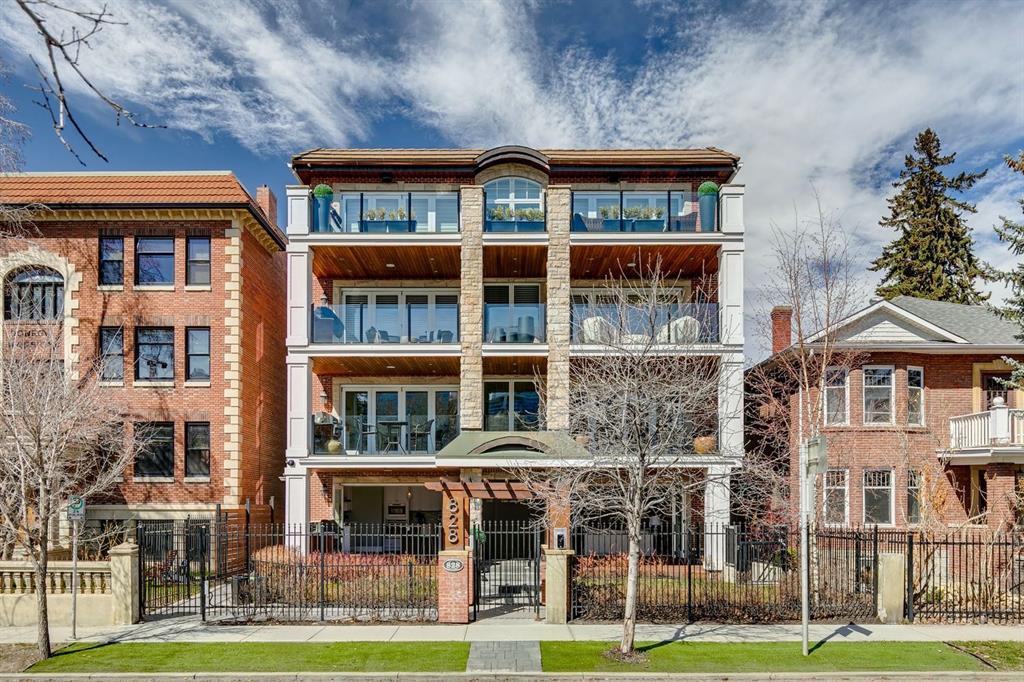701, 8505 Broadcast Avenue Southwest.
Calgary,
Alberta
T3H 6B5
Appliances
Dishwasher, Dryer, Electric Range, Gas Cooktop, Washer
Additional Information
- ZoningDC
- HOA Fees Freq.ANN
Condo Fee Includes
Common Area Maintenance, Gas, Insurance, Maintenance Grounds, Professional Management, Reserve Fund Contributions, Sewer, Snow Removal, Water, Interior Maintenance
Goods Included
Bar, Closet Organizers, Kitchen Island, No Animal Home, No Smoking Home, Quartz Counters, Recessed Lighting
Room Dimensions
- Kitchen12`3 x 18`6
- Living Room17`9 x 13`8
- Master Bedroom14`10 x 17`6
- Bedroom 211`11 x 12`4
- Bedroom 312`1 x 10`2
Data is supplied by Pillar 9™ MLS® System. Pillar 9™ is the owner of the copyright in its MLS® System. Data is deemed reliable but is not guaranteed accurate by Pillar 9™. The trademarks MLS®, Multiple Listing Service® and the associated logos are owned by The Canadian Real Estate Association (CREA) and identify the quality of services provided by real estate professionals who are members of CREA. Used under license.









































