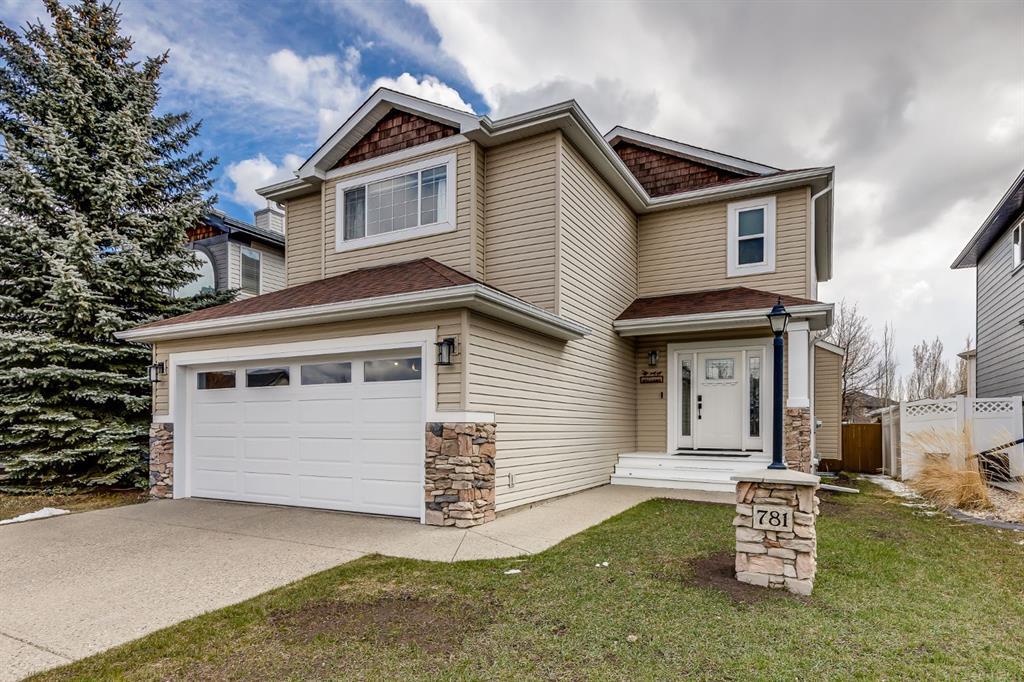167 Woodhaven Drive.
Okotoks,
Alberta
T1S 1L8
NEW
Goods Included
Central Vacuum, Granite Counters, Jetted Tub, Skylight(s), Sump Pump(s)
Exterior
- Exterior FeaturesBalcony
- RoofAsphalt Shingle
- ConstructionVinyl Siding
- FoundationWood
- Front ExposureSW
- Frontage Metres15.23M 50`0"
Room Dimensions
- Dining Room11`0 x 9`7
- Family Room20`5 x 11`10
- Kitchen13`1 x 12`4
- Living Room14`0 x 13`6
- Master Bedroom12`3 x 11`10
- Bedroom 212`3 x 9`0
- Bedroom 39`4 x 8`7
- Bedroom 413`0 x 11`8
Appliances
Central Air Conditioner, Dishwasher, Garage Control(s), Microwave Hood Fan, Refrigerator, Stove(s), Washer/Dryer, Window Coverings
Lot Description
Backs on to Park/Green Space, No Neighbours Behind, Gazebo, Views
Data is supplied by Pillar 9™ MLS® System. Pillar 9™ is the owner of the copyright in its MLS® System. Data is deemed reliable but is not guaranteed accurate by Pillar 9™. The trademarks MLS®, Multiple Listing Service® and the associated logos are owned by The Canadian Real Estate Association (CREA) and identify the quality of services provided by real estate professionals who are members of CREA. Used under license.











































