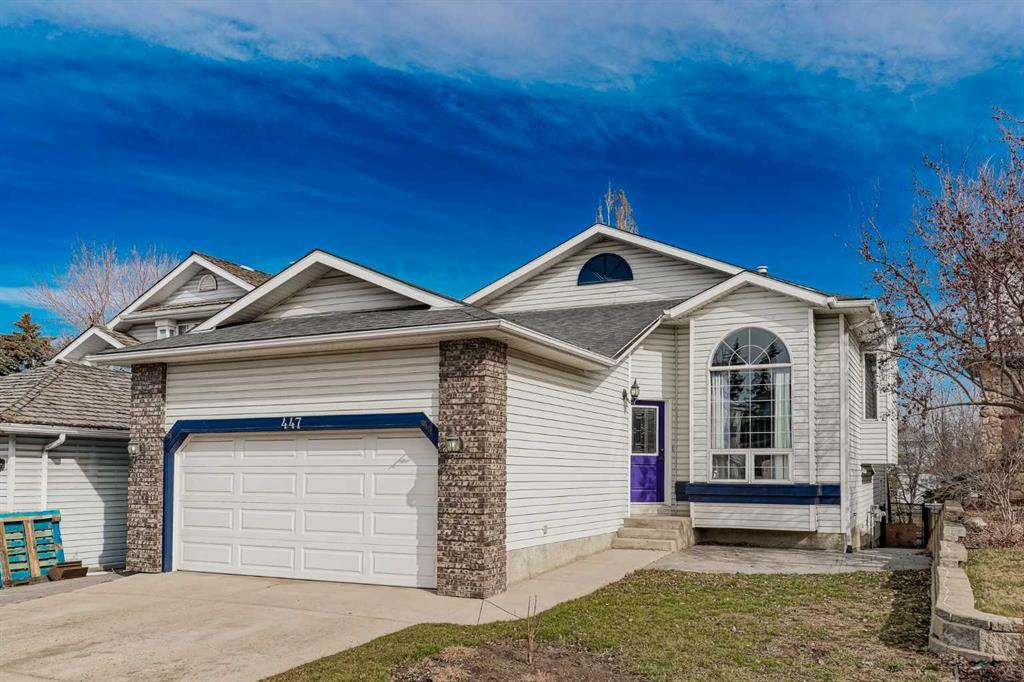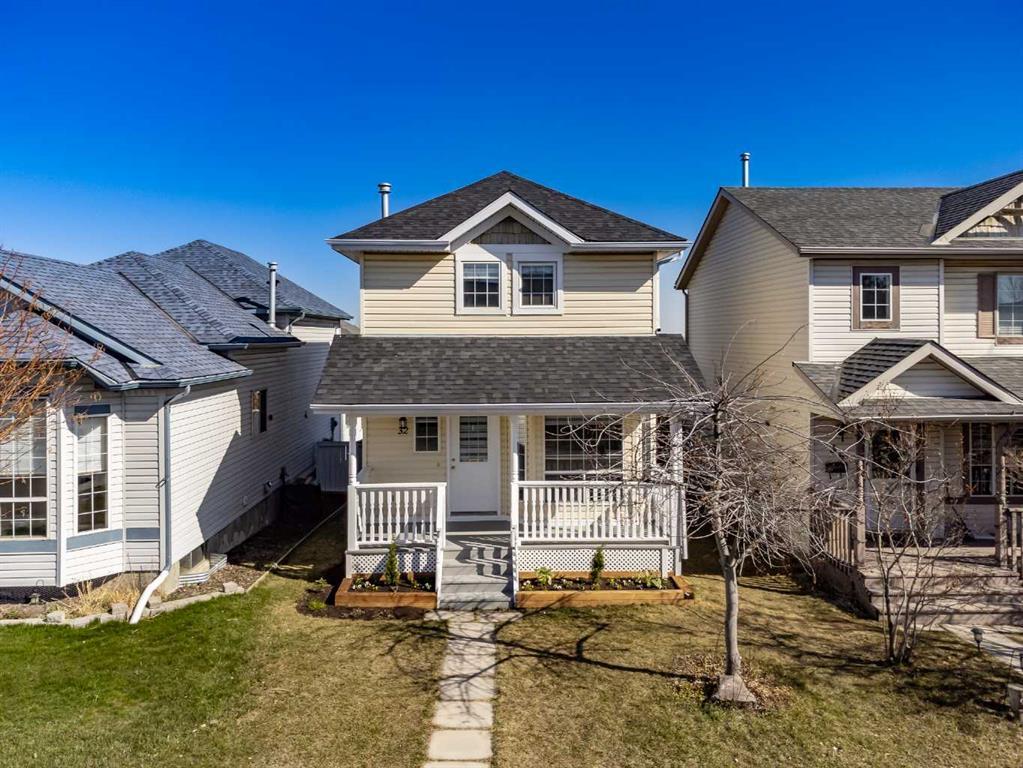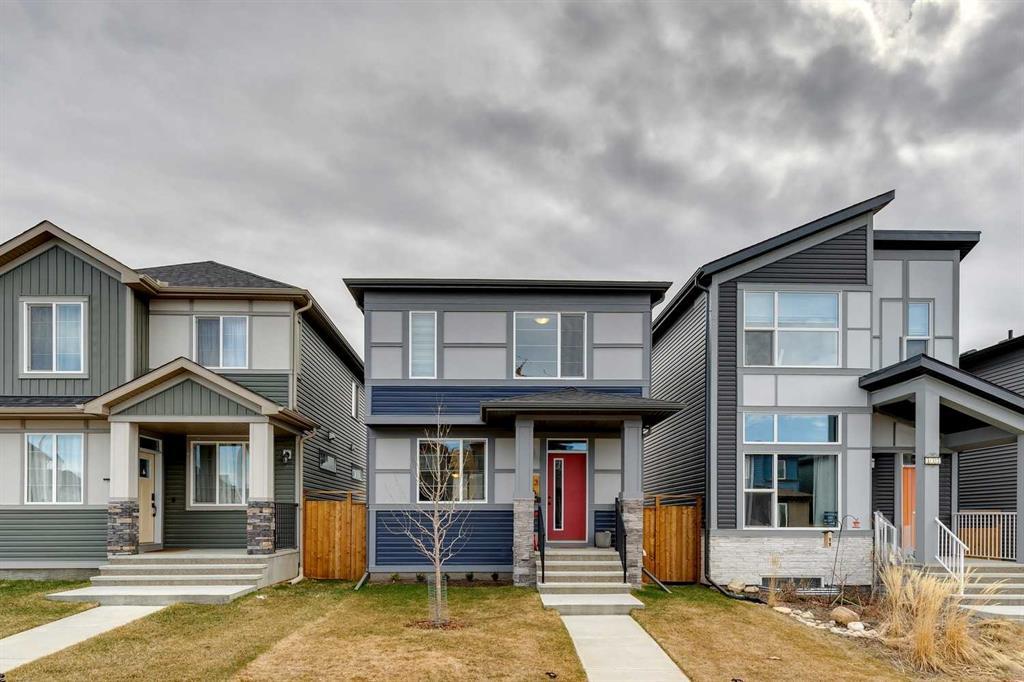447 Douglas Ridge Mews Southeast.
Calgary,
Alberta
T2Z 2M4
NEW
Appliances
Dishwasher, Dryer, Microwave Hood Fan, Refrigerator, See Remarks, Washer, Window Coverings, Wine Refrigerator
Lot Description
Back Yard, Backs on to Park/Green Space, Few Trees, No Neighbours Behind, Private, See Remarks
Room Dimensions
- Dining Room10`0 x 8`11
- Family Room18`4 x 17`2
- Kitchen13`5 x 11`8
- Living Room13`9 x 10`0
- Master Bedroom13`5 x 11`11
- Bedroom 213`10 x 11`10
- Bedroom 39`11 x 9`7
- Bedroom 413`11 x 12`10
Goods Included
Breakfast Bar, Closet Organizers, Granite Counters, Kitchen Island, Separate Entrance, Storage
Exterior
- Exterior FeaturesNone
- RoofAsphalt Shingle
- FoundationPoured Concrete
- Front ExposureS
- Frontage Metres12.40M 40`8"
Construction
Concrete, Vinyl Siding, Wood Frame
Data is supplied by Pillar 9™ MLS® System. Pillar 9™ is the owner of the copyright in its MLS® System. Data is deemed reliable but is not guaranteed accurate by Pillar 9™. The trademarks MLS®, Multiple Listing Service® and the associated logos are owned by The Canadian Real Estate Association (CREA) and identify the quality of services provided by real estate professionals who are members of CREA. Used under license.
























































