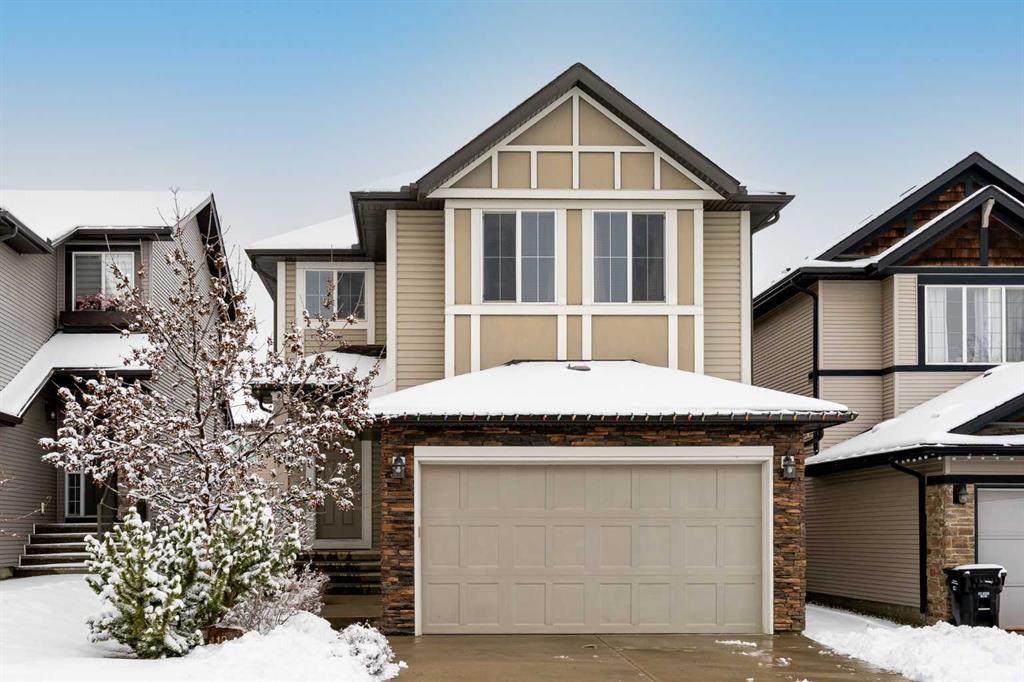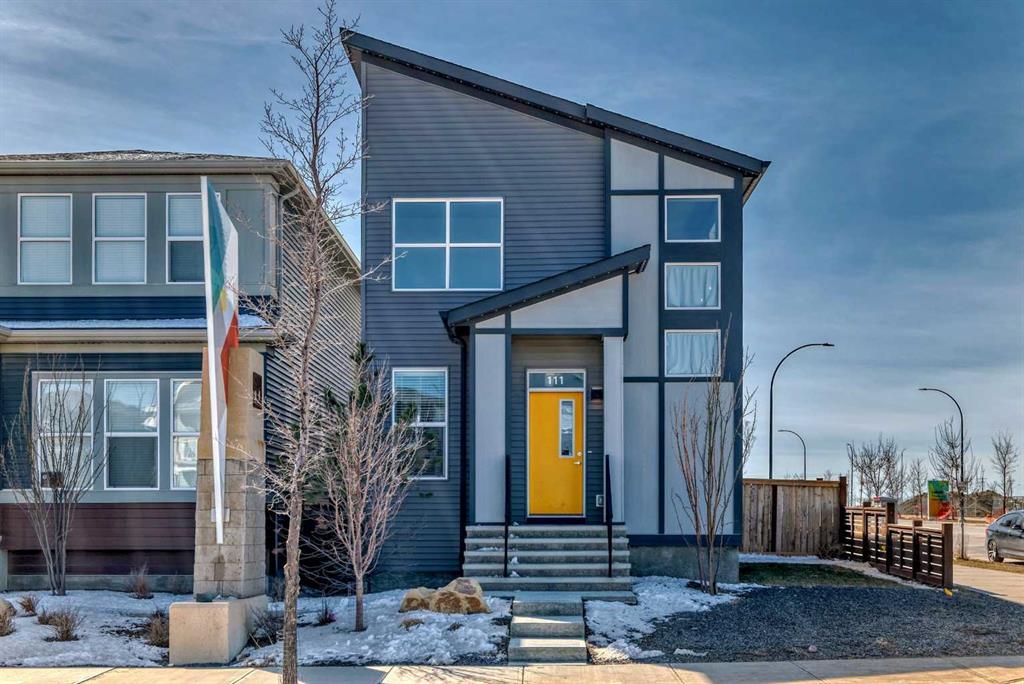1124 Brightoncrest Green Southeast.
Calgary,
Alberta
T2Z1G9
Goods Included
Bathroom Rough-in, Breakfast Bar, Central Vacuum, Granite Counters, High Ceilings, Kitchen Island, No Smoking Home, Soaking Tub, Walk-In Closet(s)
Additional Information
- ZoningR-1N
- HOA Fees356
- HOA Fees Freq.ANN
Appliances
Dishwasher, Dryer, Gas Range, Microwave, Range Hood, Refrigerator, Washer, Window Coverings
Construction
Stone, Vinyl Siding, Wood Frame
Room Dimensions
- Dining Room10`0 x 11`0
- Kitchen12`6 x 12`8
- Living Room13`1 x 15`8
- Master Bedroom14`3 x 15`0
- Bedroom 29`5 x 12`8
- Bedroom 39`3 x 11`5
Data is supplied by Pillar 9™ MLS® System. Pillar 9™ is the owner of the copyright in its MLS® System. Data is deemed reliable but is not guaranteed accurate by Pillar 9™. The trademarks MLS®, Multiple Listing Service® and the associated logos are owned by The Canadian Real Estate Association (CREA) and identify the quality of services provided by real estate professionals who are members of CREA. Used under license.
























































