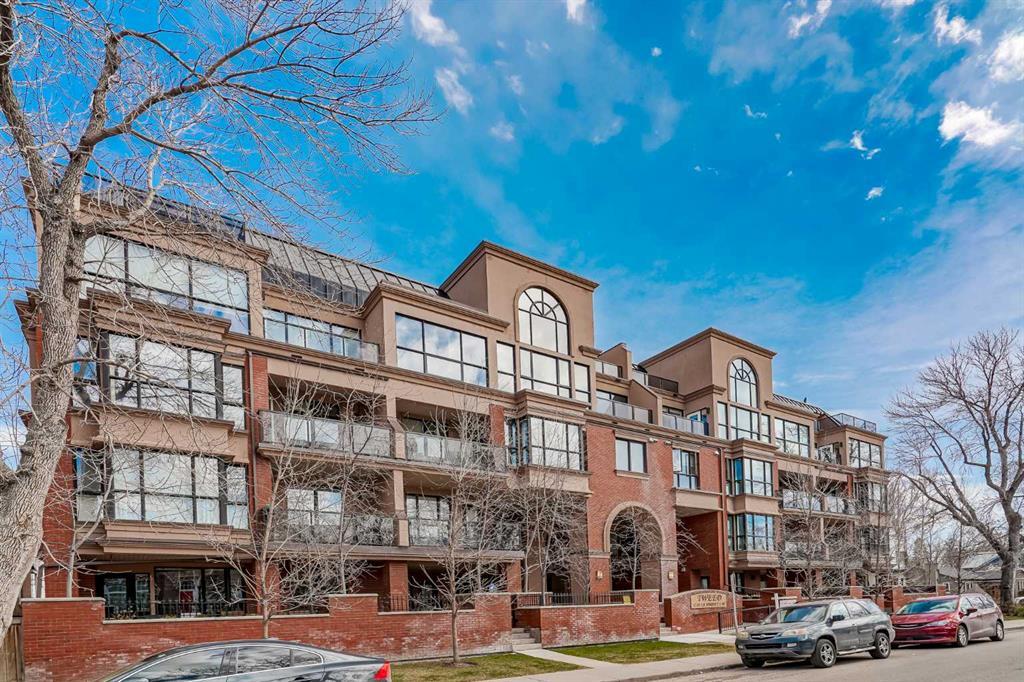404, 1730 5a Street Southwest.
Calgary,
Alberta
T2S 2E9
NEW
Goods Included
Granite Counters, Kitchen Island
Exterior
- Exterior FeaturesBalcony
- Lot DescriptionBack Lane, Landscaped
- RoofMembrane, Rubber
- ConstructionBrick, Concrete, Stucco
- Front ExposureW
- Site InfluenceBack Lane, Landscaped
Room Dimensions
- Dining Room6`0 x 10`6
- Kitchen9`6 x 10`6
- Living Room13`9 x 13`0
- Master Bedroom10`4 x 11`0
Condo Fee Includes
Common Area Maintenance, Heat, Insurance, Parking, Professional Management, Reserve Fund Contributions, Sewer, Snow Removal, Trash, Water
Appliances
Dishwasher, Electric Stove, Microwave Hood Fan, Refrigerator, Washer/Dryer, Window Coverings
Data is supplied by Pillar 9™ MLS® System. Pillar 9™ is the owner of the copyright in its MLS® System. Data is deemed reliable but is not guaranteed accurate by Pillar 9™. The trademarks MLS®, Multiple Listing Service® and the associated logos are owned by The Canadian Real Estate Association (CREA) and identify the quality of services provided by real estate professionals who are members of CREA. Used under license.
















































