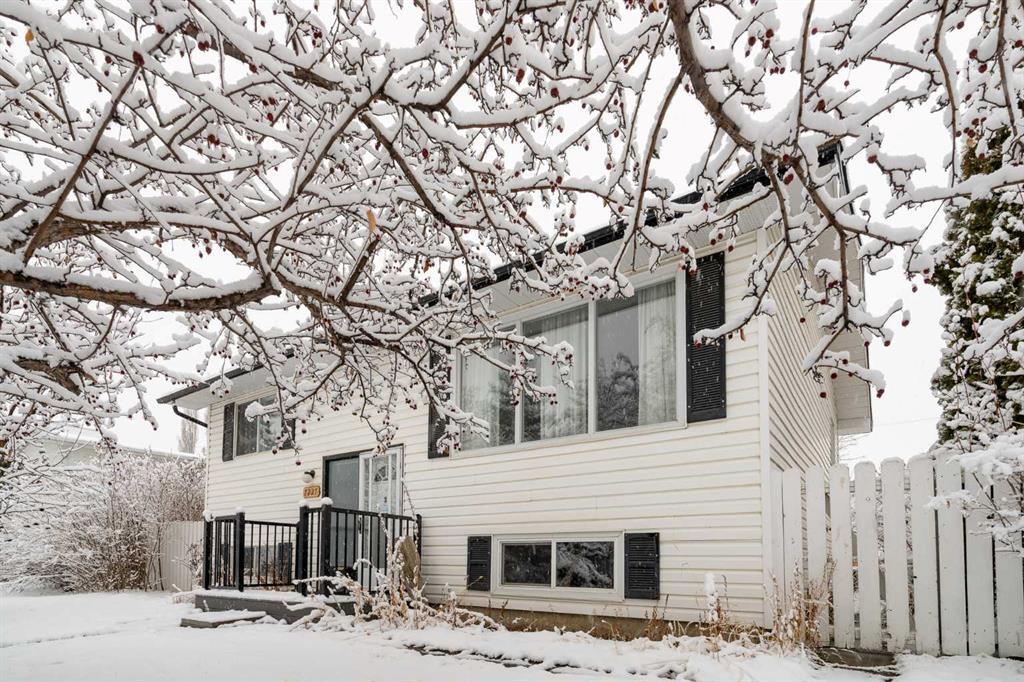7227 3 Street Northeast.
Calgary,
Alberta
T2K 5H9
NEW
Goods Included
Laminate Counters, No Animal Home, No Smoking Home, Storage
Room Dimensions
- Dining Room10`0 x 7`3
- Family Room12`8 x 12`1
- Kitchen13`5 x 9`7
- Living Room13`3 x 10`3
- Master Bedroom13`10 x 9`3
- Bedroom 212`5 x 10`3
- Bedroom 310`3 x 8`6
- Bedroom 410`7 x 9`9
Appliances
Dishwasher, Dryer, Range Hood, Refrigerator, Washer, Window Coverings, Electric Oven
Lot Description
Back Yard, Interior Lot, Private, Rectangular Lot
Data is supplied by Pillar 9™ MLS® System. Pillar 9™ is the owner of the copyright in its MLS® System. Data is deemed reliable but is not guaranteed accurate by Pillar 9™. The trademarks MLS®, Multiple Listing Service® and the associated logos are owned by The Canadian Real Estate Association (CREA) and identify the quality of services provided by real estate professionals who are members of CREA. Used under license.
























































