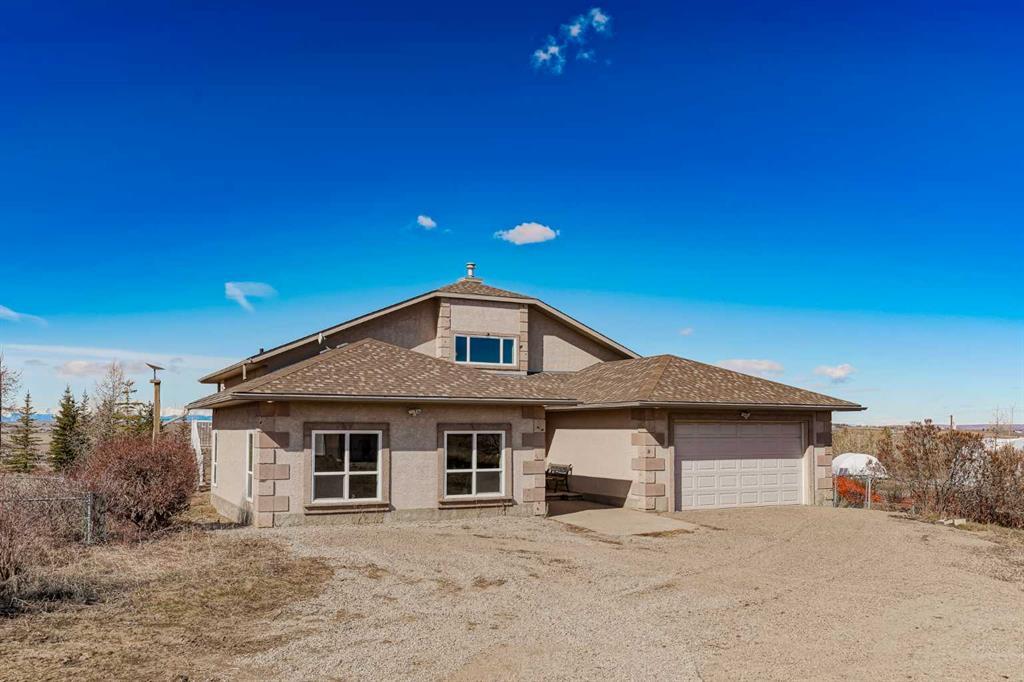418001 Highway 783.
Rural Foothills County,
Alberta
T1S 4S4
NEW
Essential Information
- MLS® #A2122401
- Price$1,275,000
- Bedrooms3
- Full Baths2
- Half Baths1
- Square Footage2,165
- Lot SQFT331,056
- Year Built2000
- TypeResidential
- Sub-TypeDetached
- StatusActive
Goods Included
Bookcases, Breakfast Bar, Built-in Features, Ceiling Fan(s), High Ceilings, Natural Woodwork, No Smoking Home, Open Floorplan, Master Downstairs, Separate Entrance, Storage, Walk-In Closet(s)
Room Dimensions
- Dining Room13`6 x 8`4
- Family Room18`8 x 13`6
- Kitchen16`1 x 11`6
- Living Room20`7 x 14`1
- Master Bedroom15`11 x 11`11
- Bedroom 213`7 x 11`3
- Bedroom 312`6 x 11`5
- Other Room 120`11 x 14`1
Appliances
Dishwasher, Dryer, Garage Control(s), Gas Stove, Microwave Hood Fan, Refrigerator, Washer, Window Coverings
Lot Description
Back Yard, Front Yard, Other, Private, Rectangular Lot, Views
Data is supplied by Pillar 9™ MLS® System. Pillar 9™ is the owner of the copyright in its MLS® System. Data is deemed reliable but is not guaranteed accurate by Pillar 9™. The trademarks MLS®, Multiple Listing Service® and the associated logos are owned by The Canadian Real Estate Association (CREA) and identify the quality of services provided by real estate professionals who are members of CREA. Used under license.
























































