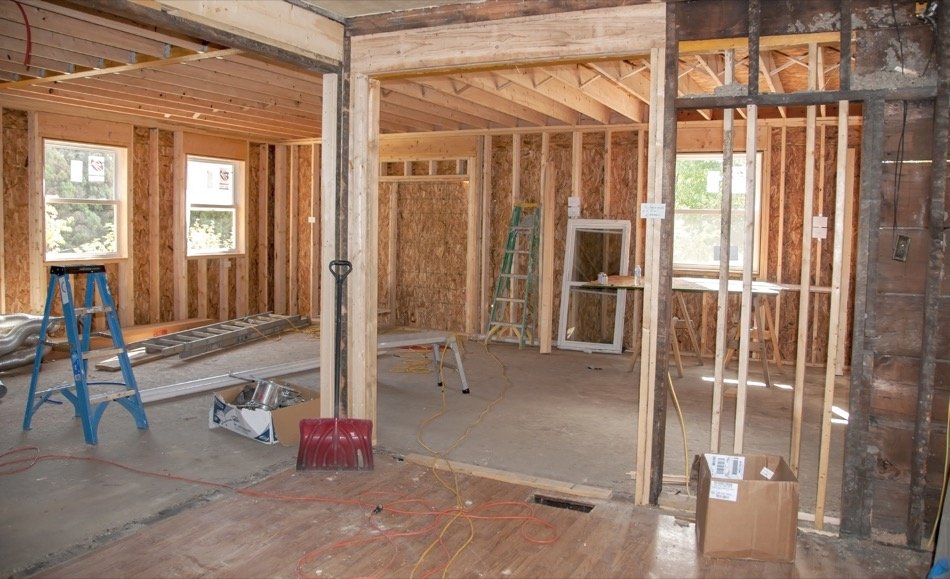Top Tips for Planning a Home Addition
Posted by Justin Havre on Monday, May 6th, 2019 at 4:30pm.
 Instead of buying a new home, some homeowners come to a point and need to update their space to meet changing needs. However, Canadian residents cannot build a home addition without taking into account various factors. Not doing so may result in issues when going to sell a home. What do homeowners need to know before constructing a home addition? Understand how to build an addition that will accommodate various needs and meet legal requirements.
Instead of buying a new home, some homeowners come to a point and need to update their space to meet changing needs. However, Canadian residents cannot build a home addition without taking into account various factors. Not doing so may result in issues when going to sell a home. What do homeowners need to know before constructing a home addition? Understand how to build an addition that will accommodate various needs and meet legal requirements.
Decide What You Need to Achieve
Determining specific goals will help in designing and budgeting for a home addition. Canadian residents may want to:
- Improve traffic flow;
- Boost storage space; or
- Increase living space.
Homeowners need to map out what a home addition will accomplish, whether it is providing a separate room for a practical home office, or adding storage for a home without a basement. Homeowners can get inspiration from home tours and magazines as they begin to conceptualize their home addition.
Explore Sources of Funding
Homeowners have to find the money to pay for their home addition. Some may choose to use personal investments and others may investigate the possibility of a home improvement loan. Those with significant home equity may be able to take advantage of a home improvement loan, but current debt levels can be a factor. Homeowners who want to borrow from a lender can explore different options and see whether a home improvement loan can pay for some or all of a home addition project.
Identify Personal Restrictions and More
Homeowners may want to reach out to contractors to learn more about the time required to complete their desired project. Some may choose to delay the start of construction as they may have family visiting or meet with unexpected issues. Large home improvement projects can interfere with a family's general routine and it is best to have everyone get on board before building a home addition.
There may be some who may complete some or all of the addition themselves. Homeowners who are handy may want to see what elements of projects they may do and which are above their skill set, potentially saving them money. Plumbing and electrical work are often best handled by a licensed professional.
Know When Permits Are Necessary
This aspect may be new for homeowners but it is important to realize that additions that alter the original home structure may require special permits. Permits help ensure that work is done to code and the space is safe for occupancy. Renovations requiring new plumbing, additional windows and doors, electrical updates and more may be subject to permits. It may also be necessary to check on applicable historic-district preservation ordinances or building area ratios when applicable. Those working with a licensed contractor may want to review who will be responsible for obtaining these permits. Reach out to city hall prior to building as some restrictions may require a redesign of the home addition plan.
Copperfield homeowners who do not adhere to specified codes and standards may risk the safety of occupants. Electrical fire hazards may occur in homes that are not updated to code when building a home addition. Homeowners may have to deal with fines and more when not building an addition to code.
Plan for Success
Avoid complications when planning for a home addition. Homeowners should be excited in personalizing their home and making it more functional. However, a little research can help homeowners determine a practical budget, set aside necessary funding and consider all the resources at their disposal.
