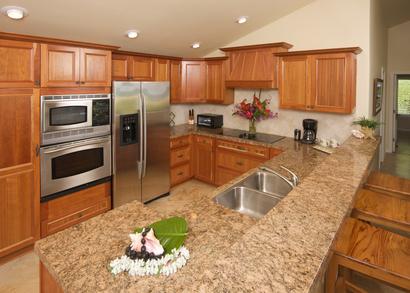Next-Generation Homes - Skip the Long Hallways and Forget about Formal Dining Rooms
Posted by Call Centre on Tuesday, August 6th, 2019 at 1:03pm.
 Any decorator can walk into a home and date it back to its beginnings by its architectural style. Sometimes there are long transition periods from one style to the next but there's no question that throughout the years housing designs have been changing. What's in store for the next generation of homes and what are the latest trends for new design styles?
Any decorator can walk into a home and date it back to its beginnings by its architectural style. Sometimes there are long transition periods from one style to the next but there's no question that throughout the years housing designs have been changing. What's in store for the next generation of homes and what are the latest trends for new design styles?
The next-generation homes are going to be bright and airy with plenty of space. The dark and narrow hallways of yesterday will be transformed into large passageways that lead from one open concept room to the other.
The Flow of Modern Homes Has Changed
There is a lot of concentration on the flow of the home and how the residents of it can make their way from one end of the house to the other without having to trip over each other. Space that is normally used for long corridors is put to better use in rooms that have an open concept and higher ceilings.
There's an Emphasis on Natural Light
Natural light is also becoming a prime focus with higher and wider doors appearing in the next-generation homes. Even the sliding doors are higher than they used to be to add more light and more of an open feel to the room. All of the doors that are leading to the outside will also include a window as will the garage door. Light and energy along with open space -that's what it's all about!
Cramped Front Entryways Are Out
Don't expect to open the front door and walk into a small cramped hallway either. The newer concepts in homes include large mud rooms at the front of the house so that people can arrive in groups and be able to enter the home comfortably. There is a natural flow from the moment you enter the door until you leave it again. Family members no longer have to walk in single file along narrow pathways to get from room to room. It's all arranged perfectly and is geared towards maximum efficiency.
Outdoor Living Rooms & Kitchens
Take all those standard living spaces from the traditional home and move them outside and you've instantly embraced the modern style. Homes were once defined by their strict boundaries between interior and exterior, but tomorrow's homes will blur this line more and more. Outdoor kitchens are an obvious positive addition since many of the tastiest cooking activities, including frying, grilling, and smoking, are best done outside to keep interior air clear and pure. Outdoor living rooms also help families spend more time interacting with nature and less time with their faces to screens, although many of the best layouts still include televisions and other entertainment options designed to withstand environmental conditions.
Improved outdoor furnishings allow these living rooms and kitchens to be as clean and cozy as their indoor counterparts with minimal maintenance. Exterior grade carpeting, mildew and fade resistant upholstery on couches and seats, and durable materials like natural stone and tile all allow these outdoor spaces to stay beautiful and functional for years. Instead of just focusing on bring nature inside the home with large windows and decorating elements, consider bringing more of the home's interior outside with outdoor living rooms and kitchens.
Formal Dining Rooms Are Being Eliminated
Formal dining rooms and living rooms have also been eliminated in many cases to add extra emphasis to the kitchen that is wide and open. Entertaining can take place in an energetic yet functional kitchen and the cook can enjoy socializing with the guests during the meal preparation. Large islands in the center of the kitchen with seating also encourages guests and family members to take part in the meal preparation while enjoying a nice relaxing glass of wine before dinner is served.
